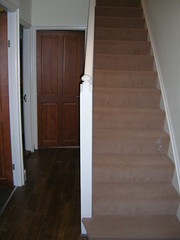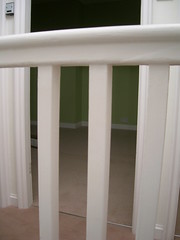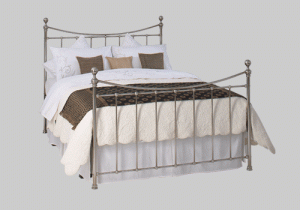(Mostly) Finished Work
We’re basically finished with our renovation. There are the smallest things that we still need. A new light. A piece of wood. And of course, lots and lots of decorating! I’m probably going to change the name of my blog…and add a decorating theme to it so I can show off how it changes with new ‘stuff’ inside.
So here we are. The before & the after. The ups and the downs.
(I have to unearth my good camera cause my casual one that I used during the renovation – due to dust- just doesn’t ‘get’ the colours right)
 Entry before…had worn down carpeting, vinyl flooring and the door led to the galley kitchen.
Entry before…had worn down carpeting, vinyl flooring and the door led to the galley kitchen.
 New carpet, hardwood flooring, new door leading to 1/2 bath.
New carpet, hardwood flooring, new door leading to 1/2 bath.
 The old study, with purple carpet, white walls & shelves.
The old study, with purple carpet, white walls & shelves.
 The new study with orange-yellow walls, chocolate brown carpet & a newly painted fireplace surround.
The new study with orange-yellow walls, chocolate brown carpet & a newly painted fireplace surround.
 The old galley kitchen, which led to a shower room & exit. There was a wall on the left side all the way to the exit.
The old galley kitchen, which led to a shower room & exit. There was a wall on the left side all the way to the exit.

 The half-bath which is in what used to be the first few feet of the galley kitchen.
The half-bath which is in what used to be the first few feet of the galley kitchen.





 And this is the new kitchen, which is HUGE for a 1930’s house’s kitchen. We are very excited about it…solid oak, granite, sage green walls, great finishes (including the pull-out tap).
And this is the new kitchen, which is HUGE for a 1930’s house’s kitchen. We are very excited about it…solid oak, granite, sage green walls, great finishes (including the pull-out tap).

 The old living room & dining area.
The old living room & dining area.
And now the new:
 (no more fireplace)
(no more fireplace)
 No more wall in dining area to separate from kitchen…and with our new solid oak table & chairs.
No more wall in dining area to separate from kitchen…and with our new solid oak table & chairs.
That’s it for now. It’s getting late. You can see how many changes were done just in the ground floor. Amazing, isn’t it?!
I’ll post more after we have put up pictures and decorated a lot. Of course, it won’t be finished any time soon, but we hope to have a lot done by the end of January, so I’ll keep posting through to then. But for now, it’s two weeks of no pics from me…see you in the new year!












 This is where our dishwasher is well hidden – they had to ‘build’ the end bit just for it.
This is where our dishwasher is well hidden – they had to ‘build’ the end bit just for it. The very dusty granite worksurface. It’s great – it is black but it has bits of brown/rust in it, which goes very well with the kitchen cabinets.
The very dusty granite worksurface. It’s great – it is black but it has bits of brown/rust in it, which goes very well with the kitchen cabinets.
































