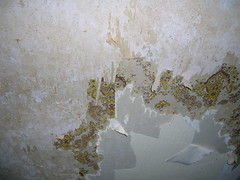We’ve met with four contractors/builders. As they usually say to get three builders in for a job for quotes, we feel quite good about having the four.
One contractor we’re definitely NOT going with. Two guys came in to view the property. One of the first things they said was ‘Are you trying to sell or going to live here?’. I do understand why you might ask that as the speed of the job might need to be faster in one or the other, and you might choose different fittings if you are selling it versus living in it…but the guy implied that the work he’d do would be better quality if it was to live in. Which was not a good way to start. Then a few more things were said that made me squirm…such as…
“Ya know, if you pay in cash we can do the price without VAT”. I don’t know you. It’s a big job that will cost a lot of money. I’m NOT paying you in cash so you can screw over the government and probably me as there won’t be a paper trail of any sort.
The website says that they want 30% up front – no way…that’s far too much. They were late with their quote. And well…they just make me feel like they are cowboy builders.
So that’s one down…three others.
Another group seemed quite good and asked much better questions. They seemed to be spot on. But then they didn’t seem to want to give us recommendations. In fact the guy said, if you go with our quote, we’ll give you names of people to talk to. No – we want to see them BEFORE we make up our mind. And the quote seemed quite high. We haven’t written him off, but we’re leaning ‘away’ from hiring these people.
So…down to two?
The third group do the work, but then you have to source your materials. And this could be a good thing. But it might also make the job last longer since we’d have to take the time to figure out where to get stuff from, make sure it gets to where it needs to get to, etc. And we’re not sure we have that kind of time, particularly as we both work long hours and my Saturdays don’t tend to be free. We like the work he’s done that we’ve seen and he comes across as very knowledgeable. His quote is good and makes sense. So we’ll see…I’ve already been to a kitchen shop to ask them to design and quote for a kitchen including all sorts of appliances (though we might buy them ourselves if we go this route).
The last group is someone who has a shop. He does all sorts of work, including building whole buildings, but his specialty is focused on kitchens and bathrooms. Which works for us. He can source everything. And his work is amazing. But it looks as if he might be more expensive than the guy above. But then again, if we source things ourselves, it might turn out to be almost as expensive and we’d be project managing.
So decisions, decisions. We are getting final estimates by Friday. And we’re talking about this all on Sunday. And informing one of them that they are hired, while the rest that they are not. It’s scary as it’s a lot of money and important to our every day living. Crossing fingers that this works out!

































