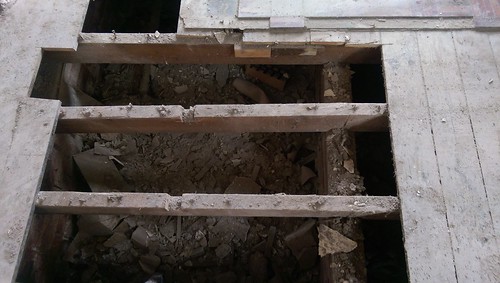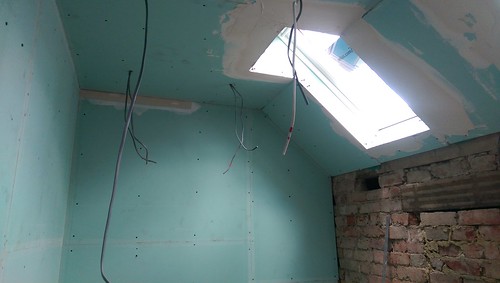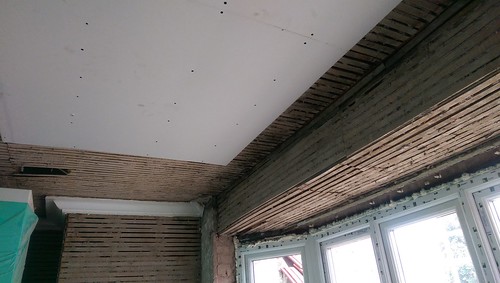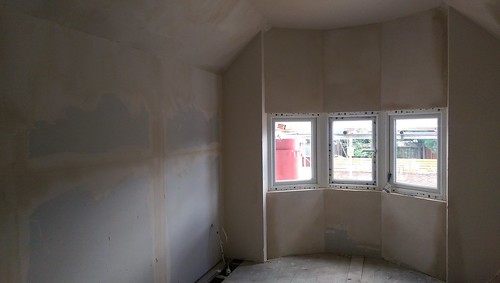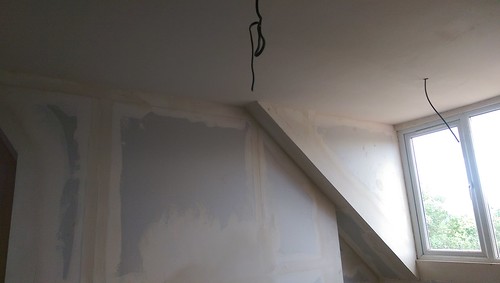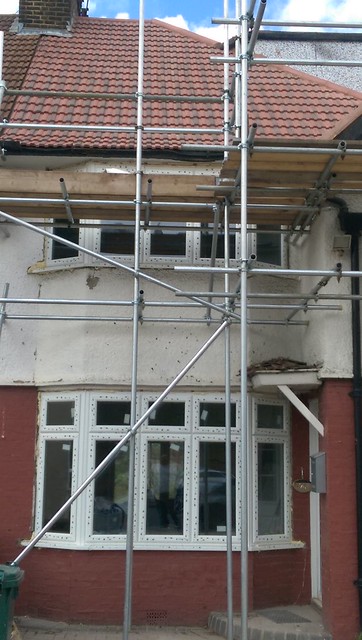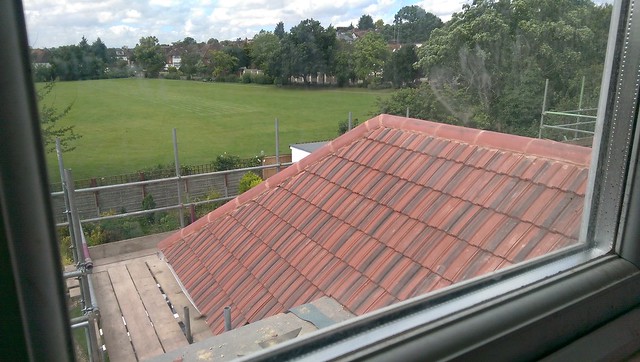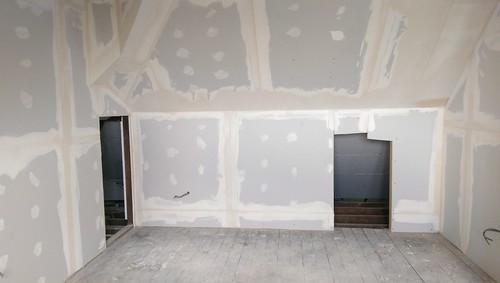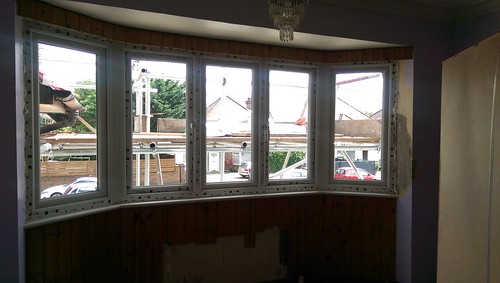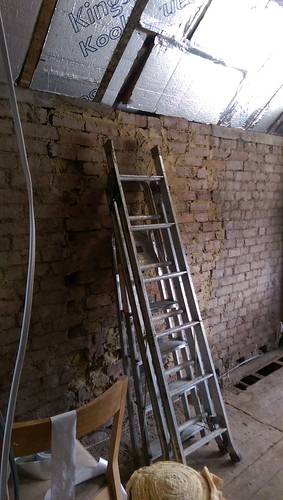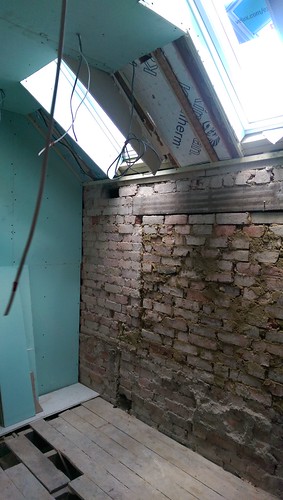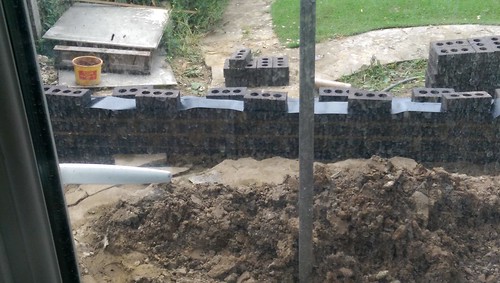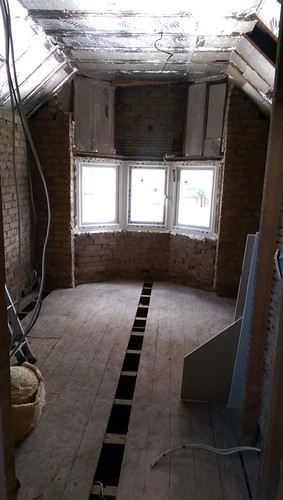Week Nine – more plastering, decisions on hold
A few small changes have happened as we’ve finished week nine. Basically, plastering, electrics and plumbing have continued. It’s not glamorous or pretty, but it’s a good step in the right direction.
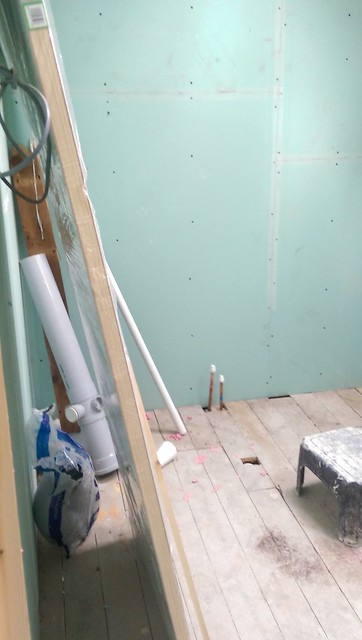
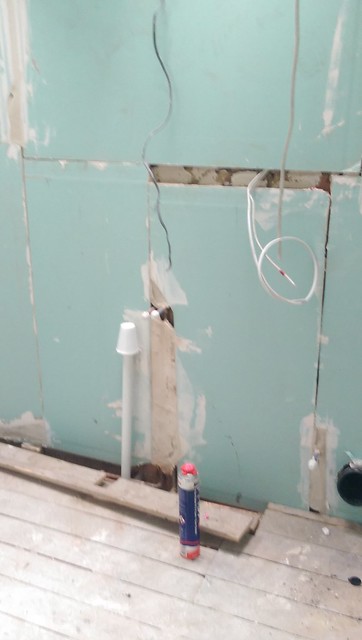
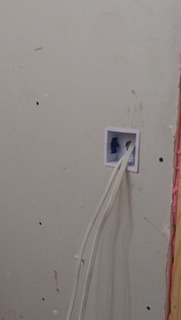
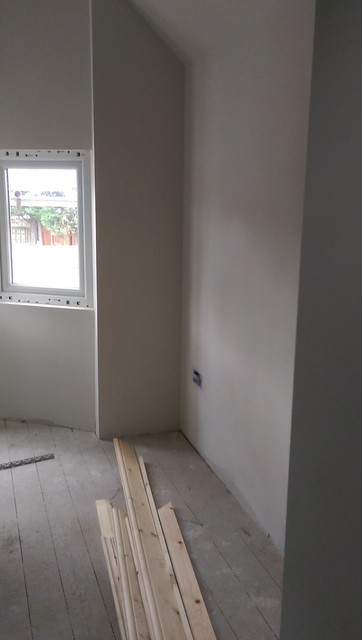
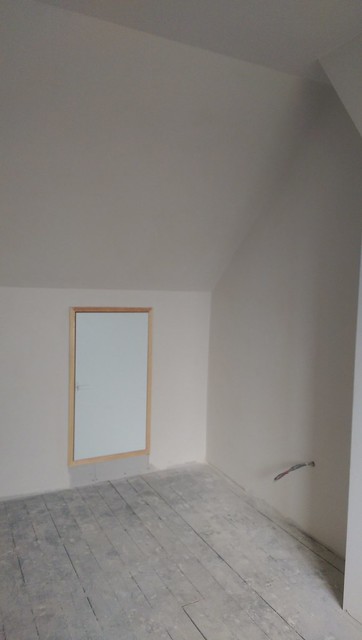
The floors are still coming up in the kitchen area, but we haven’t been able to move to begin the extension as we have to make some changes and our architect is on holiday for two weeks (and the structural engineer doesn’t seem to want to return calls). At least there is plenty for our contractor to do in the other floors. This will push back the finishing time a bit. Oh, well!
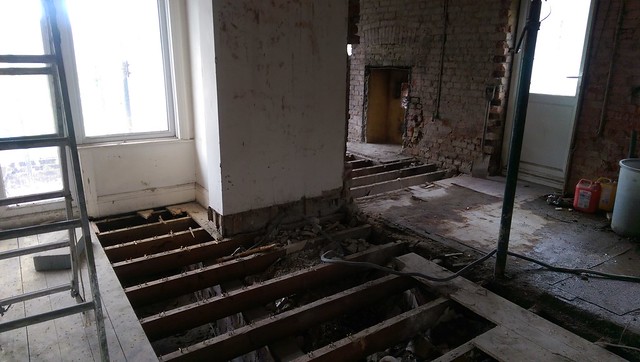
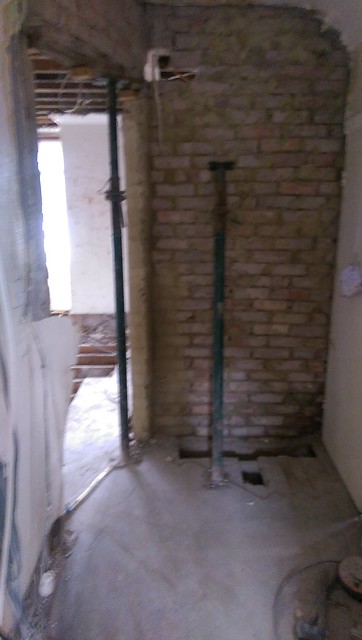
The wall has gone up in one of the doorways to the kitchen. It’s going to make a huge difference. We’ll now be able to do laundry without worrying about getting a door in the back. Yay!
They installed the skylight into the loft bathroom and have figured out where the toilet, etc, will be placed.
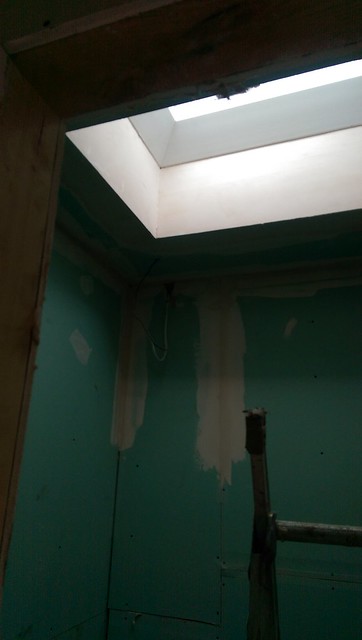
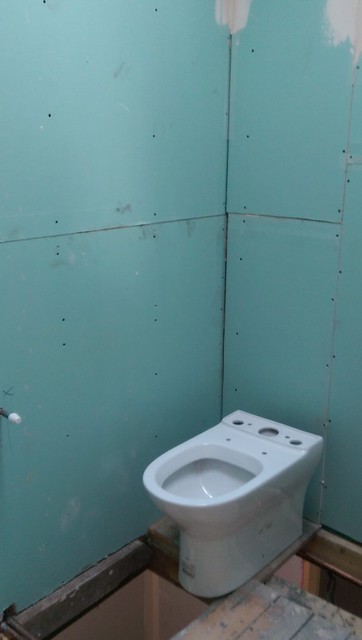
We’re going to be making some changes to the front of the house. With the installation of the windows, the plaster/pebble-dashing came off in chunks. So we’re going to have the contractor remove all the plaster (YAY – it’s ugly), put new smooth plaster on and paint it white, which will go nicely with the red brick.
