Week 19: lots of ‘stuff’
We’ve gotten a lot of deliveries of ‘stuff’. I know it’s made it difficult for the builders due to the issues from the previous weeks. But at least it has arrived, ready to be put in place. They have continued to work on the walls on the ground floor and once that’s done (hopefully by tomorrow afternoon), they can start on the underfloor heating. In addition, we finally got the bi-folding doors in, and they are fabulous! So much light.

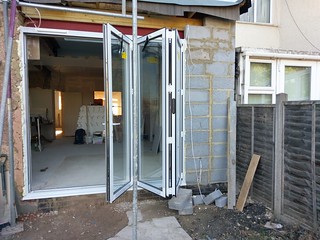

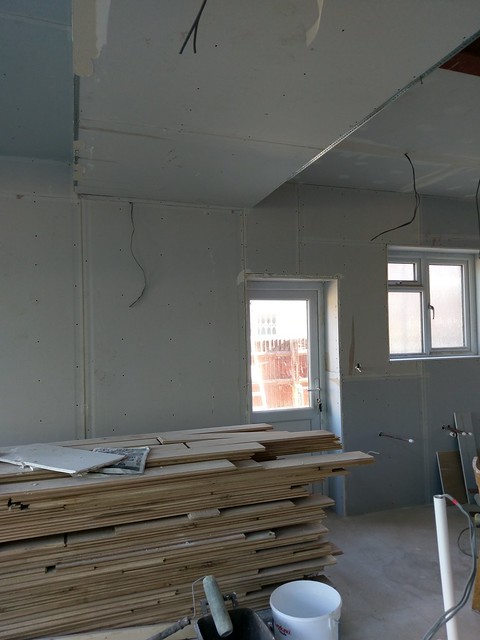
The steel beams have been covered. Including the beam above the side door!

As you can see, there is more to cover.

Kitchen stuff being stored in the master bedroom

This is the colour of the cabinet carcasses
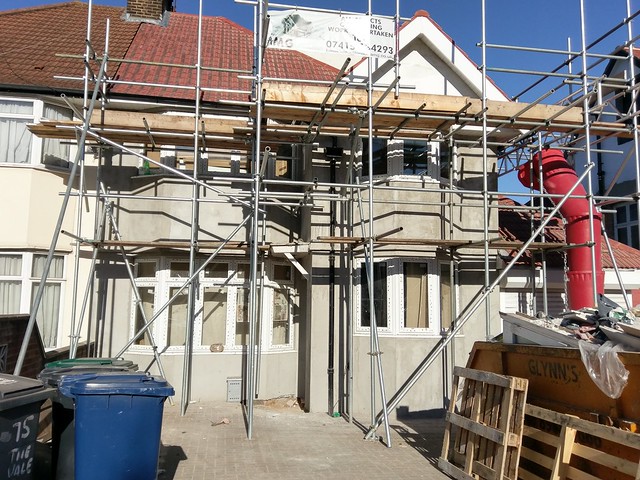
The rendering beginning to be put on the front of the house
I’m looking forward to our next steps. Things are going to move at a quick pace, I think.


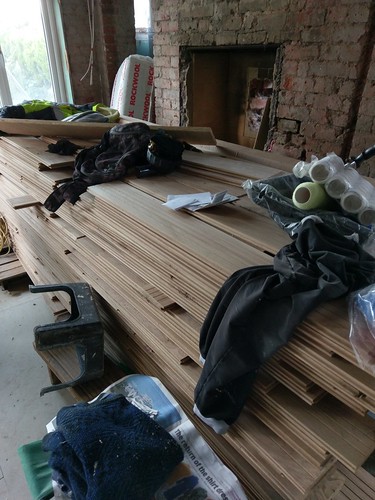






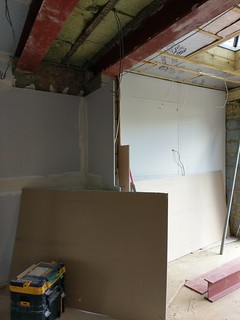
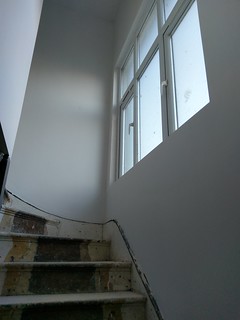
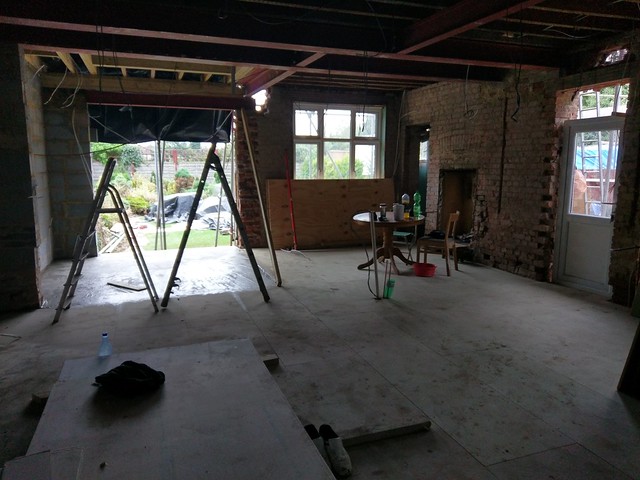
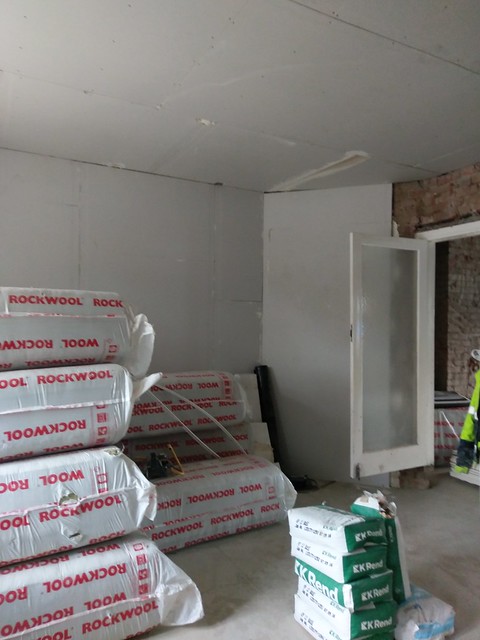

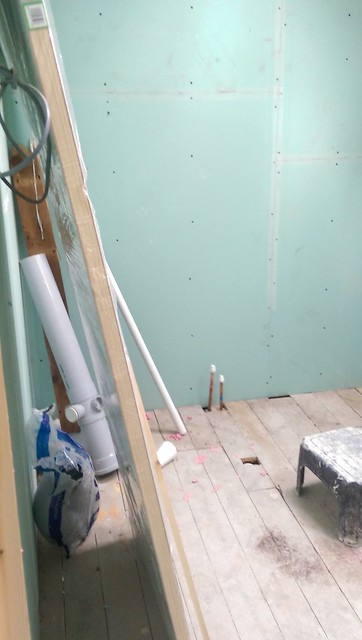
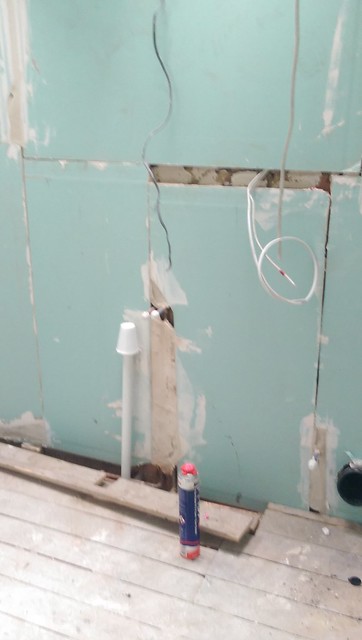
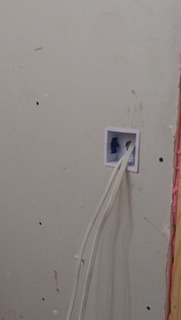
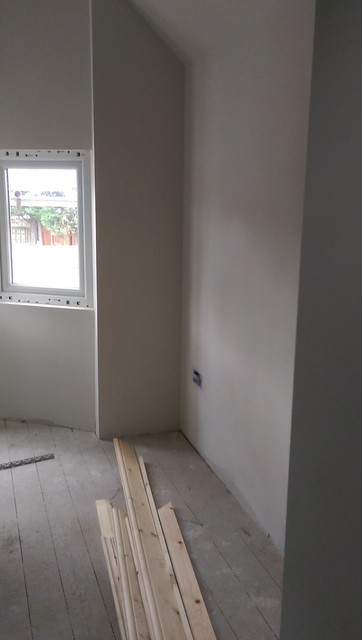
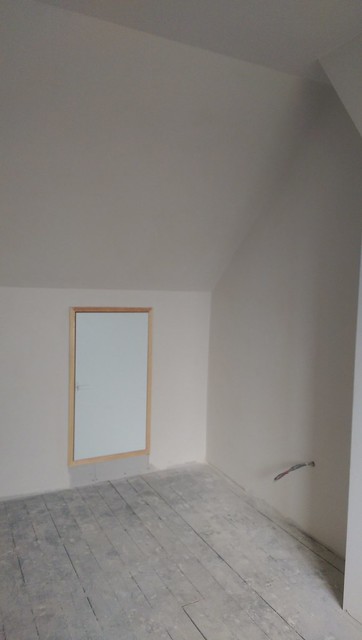
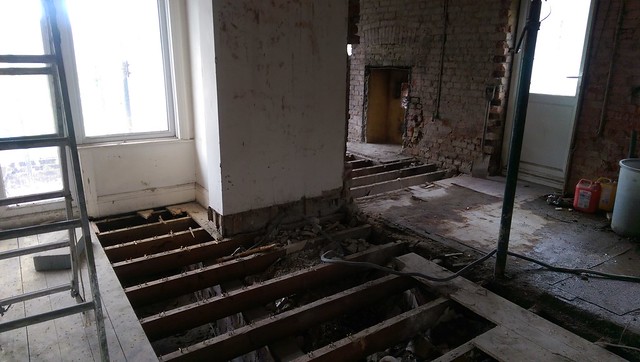
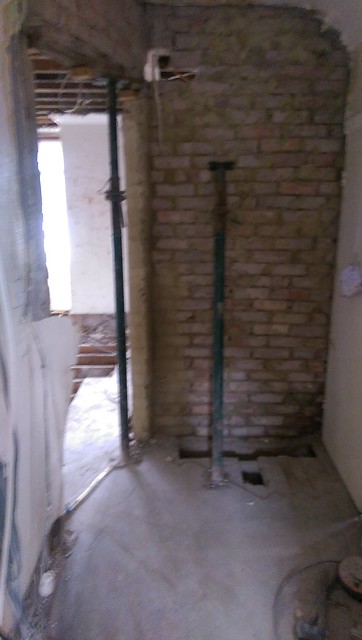
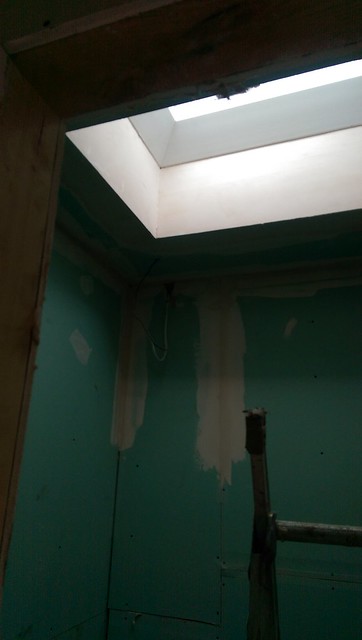
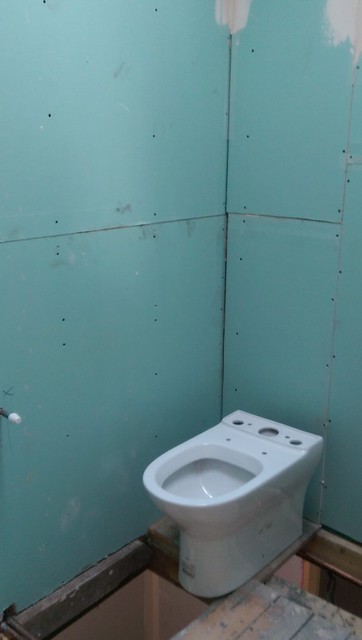
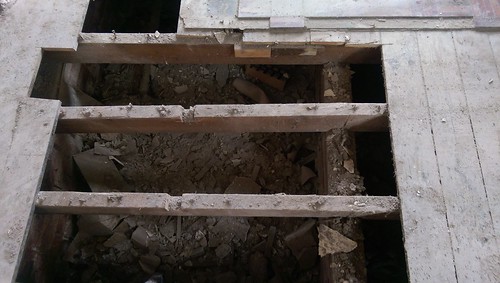
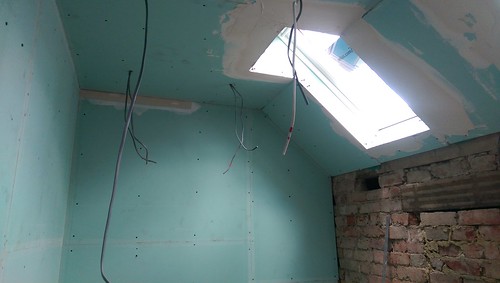
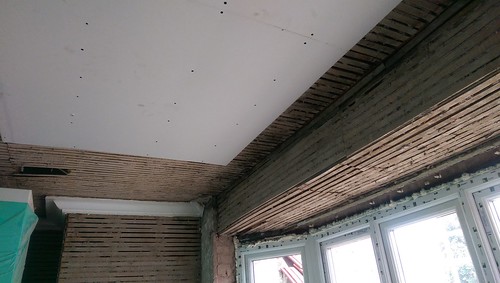
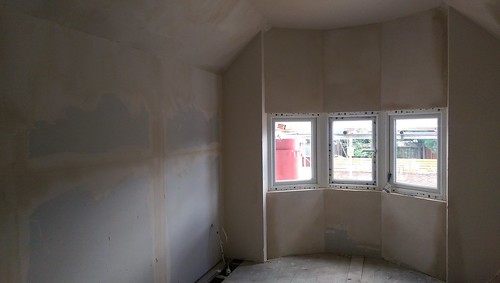
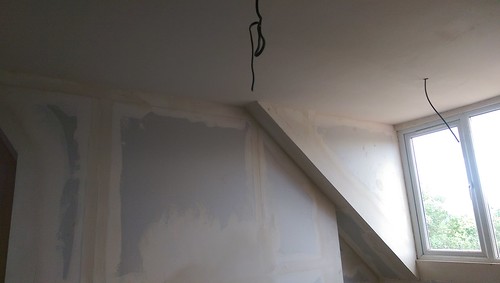


 To this:
To this: 



 <—-there used to be a doorway here extending into this space and now it is no more!
<—-there used to be a doorway here extending into this space and now it is no more!
