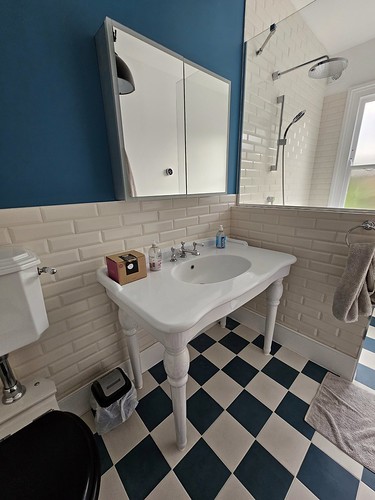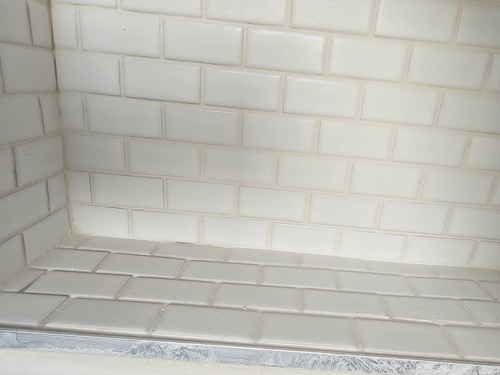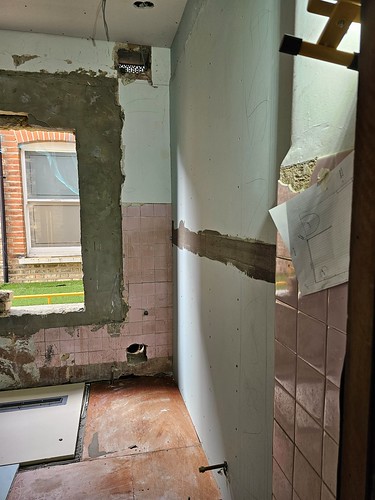We are done! (pretty much)
We’re back from holiday and almost everything is done (just one or two accessories need to be put up). We’re VERY happy with the work that was done and how it looks. My mother-in-law is using the small bathroom and overall is happy with it. There will always be some small bumps in learning how to use things (like the showers). I’ve already used the bathtub in the big bathroom (happy that we replaced the taps – no more leaks).
The Small Bathroom Pics:



The accessory that is missing is the soap dish with grab bar – you can see the box under the sink, so not sure why it didn’t make it in. We’re getting the builder in this weekend, so we’ll see what can happen.
The Big Bathroom pics:






I’m very happy with how this bathroom has turned out. Our guests will have a lovely place to call their own, though I’m planning on using it regularly as well (because our ensuite is tiny).
The Laundry ‘Room’:

I know for some people it wouldn’t look like much, but when you go from an ugly closet with no storage to something with a bit more space and good looks. I love it! It’ll be easier to do laundry, give us space to actually put our stuff, even items outside of laundry. Plus it’s pretty! Very happy!




























