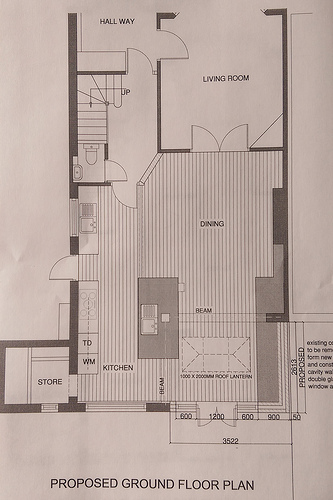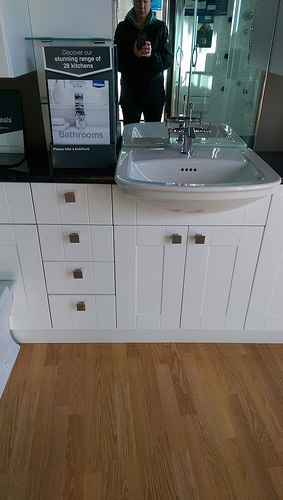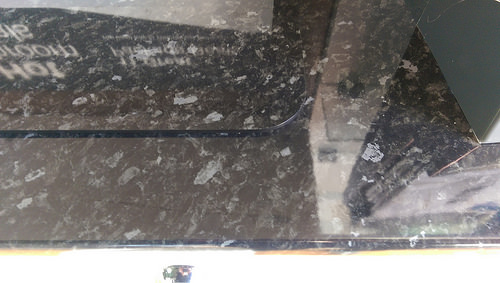The Vale House – now and future
Great news! We got planning permission to do our work. Wahoo! We can now tear down the, not really used for anything but storage, conservatory and build the open plan kitchen of our dreams. Plus, we’ll finally have at least a “normal” number of bathrooms for the number of bedrooms (going from 1-1/2 to 2-1/2). This means the husband and I won’t have to share with my mother-in-law, which is good for all involved.
So, here are the plans. This is a drawing of the original downstairs:

Here are the plans for what we want to do (please ignore the drawings of the island, etc…the architect was injecting her own view of what we could do, versus what we’ll probably do). You’ll get a vision of how huge a space this is going to be:

We will have an island but not yet certain as to size. We’ll probably put a small sink on it and incorporate seating there. I am very excited about the room lantern, which will add a huge amount of light into the space, as will the double doors and side windows heading into the back garden. We already have a huge window (you can see it on the bottom left area), so we’ll get any light that enters through the back.
Here is a rendering of what we’ll have for all the bathrooms (for the bigger bathroom, we’re actually tearing down a wall between the existing toilet and the area where the bath and sink are located – somehow this original separation is a normal setup in England, which I find a bit skeevy. I have not enjoyed having to leave the toilet area to wash my hands):

As you can see, I’ve put my own notes there as well. We’ve already selected our bathroom furniture. Below are a few pics I took at the store of some of the items.

This is the main unit in the master bathroom. We’ll have the four drawer unit on both sides of this sink. I think the actual sink is slightly different, but it’ll look quite similar. I’m just excited to have my own storage area in a bathroom. A first in England!

This is what we’re using as the countertop. It is mainly black with grey/white flecks in it. Love it.

This is the sink and toilet for the half-bath, though the sink will be entirely white instead of the fake wood. Again, happy to have the storage for down there.
For the kitchen, we’re going to go with a Shaker style and most likely the units will be a light grey. Here’s an inspiration picture:

(Pic by Heidi Lerkenfeldt)
We’ll be using the same oven range that we have in the Cumbrian house, an American Fridge-Freezer, a dishwasher, nice big washing machine and I’ll have my first dryer owned while living in England (we’re going with a heat pump dryer so we don’t have to drill a vent into the walls – plus they are meant to be quite good).
Our move into the Cumbrian house will happen toward the beginning of April and work is meant to begin the beginning of May. We still have to get things moving for building regulations. It’s coming!