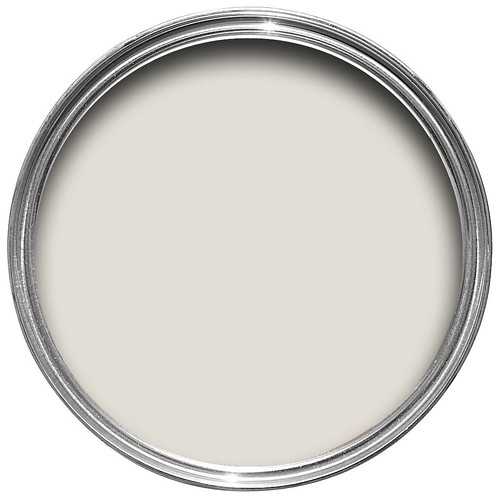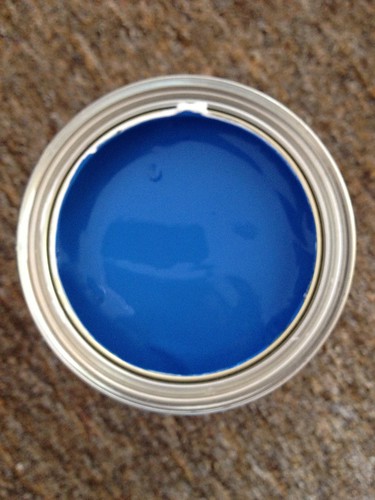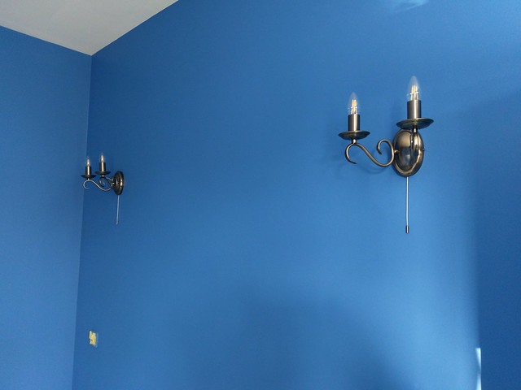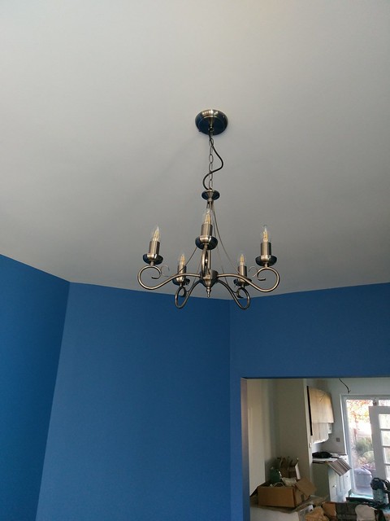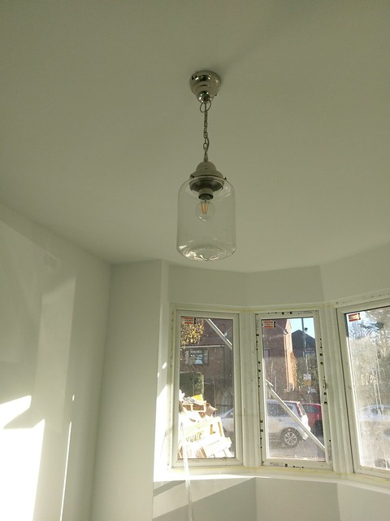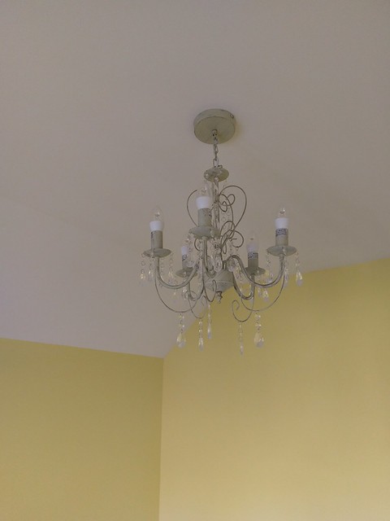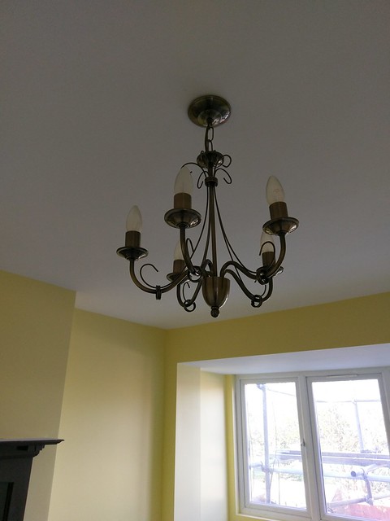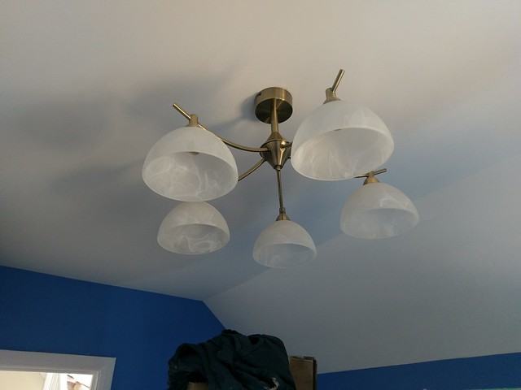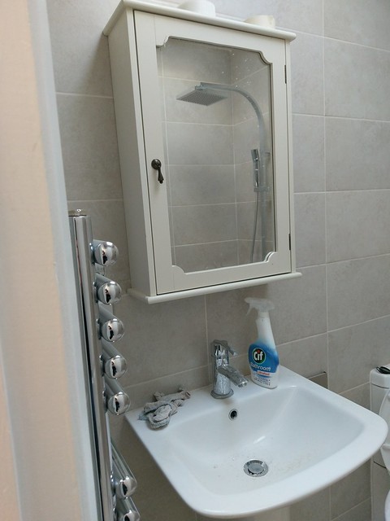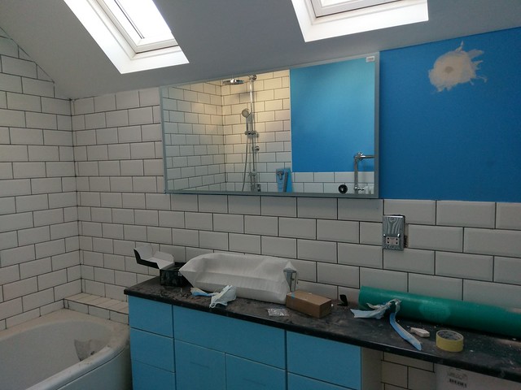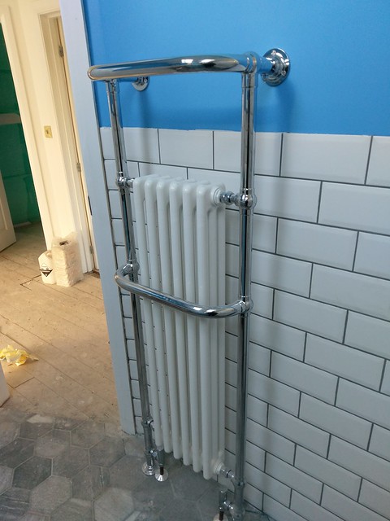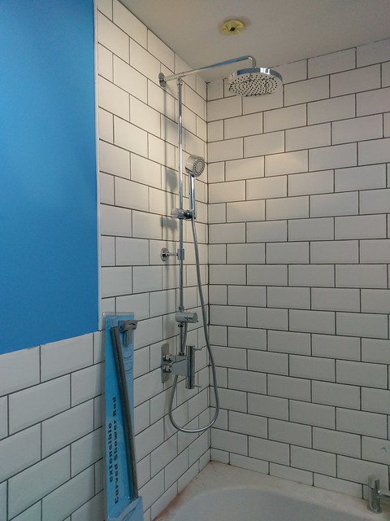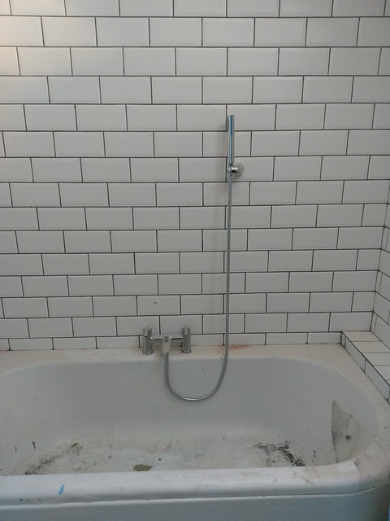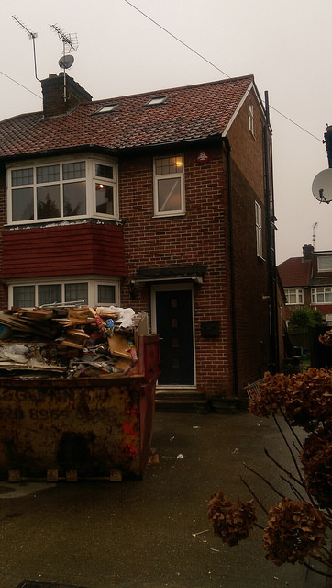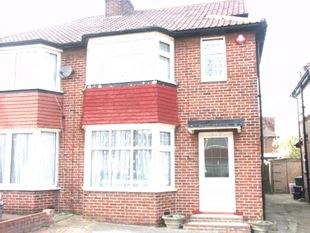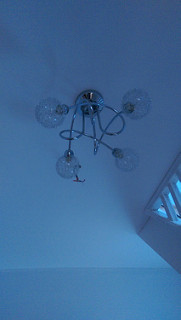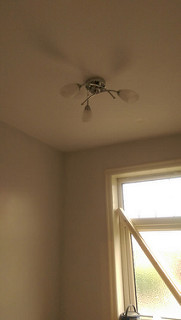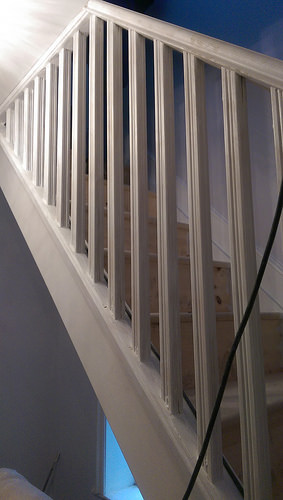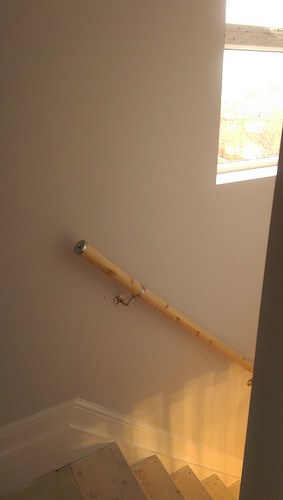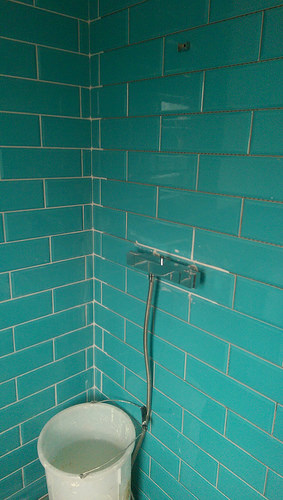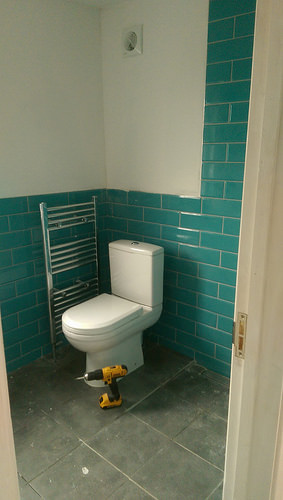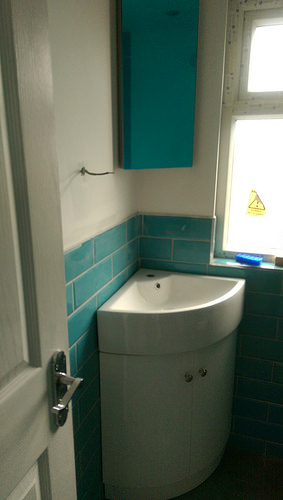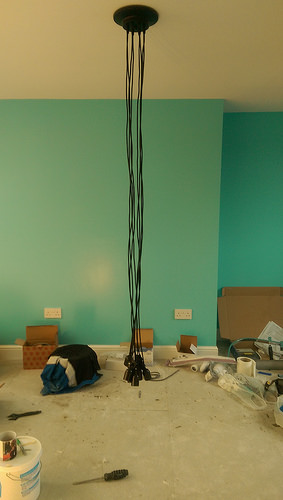Days 8 & 9 – more plumbing
Ah, the joys of no water for hours on end, and a loss of your washer/dryer for several days (soon to be a few weeks). Living through all that comes with renovation and doing fine. We shower early or late and clean when we can. Luckily, the plumbing work is done for the time being, so we’re safe for a while. The washer & dryer will be put back in place for a few more weeks until it’s time to make changes there…more to come.

For the last 3 years, our washer and dryer was stacked in this closet, which we repurposed. Most of the time, washers live in the kitchen in London, so it was a step up (and a lot closer to our laundry baskets). We had to remove the washer and dryer to put the controller for the digital shower which will end up in the big bathroom. Very excited about this shower!


Everything has been planned out – the height of the shower head (tall enough for someone 6′ 6″) to the location of the shower tray (which will be even with the tile for ease of access). The controller of the shower will be across on the opposite wall, so no need to get wet while turning the shower on.
The same was done in the small bathroom as was the plumbing for the toilets, sinks and radiators. All set to start getting the walls and floors ready for tiling. Wahoo! (And hopefully a washer and dryer again, at least for a few weeks.)
